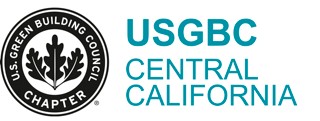|
|
|
The 2024 Adaptive Reuse Design Competition is sponsored by

%20(5).png) |
What is an ADU? An Accessory Dwelling Unit (ADU) is a secondary housing unit that is either attached to or located on the same property as a primary residence. These units, also known as granny flats, in-law suites, or backyard cottages, provide additional living space while maintaining the character of the existing neighborhood. Why ADUs Matter:
HOW TO GET STARTED
ADU’s come in a variety of shapes! Explore the various types of ADUs, including:
Find more information on each of these here, ABCs of ADUs AARP Financing and Funding: Estimate your construction costs here: Estimate your Construction Cost Loans, Mortgages, Financial information on ADUs
|
|
The ADUs for all design competition is sponsored by


USGBC-CC is a 501(c)3 non-profit organization. WET Center, 2911 E. Barstow Ave, M/S of 144, Fresno, CA 93740
© Copyright 2015 by U.S. Green Build Council - Central California. All Rights Reserved.

.png)



.png)